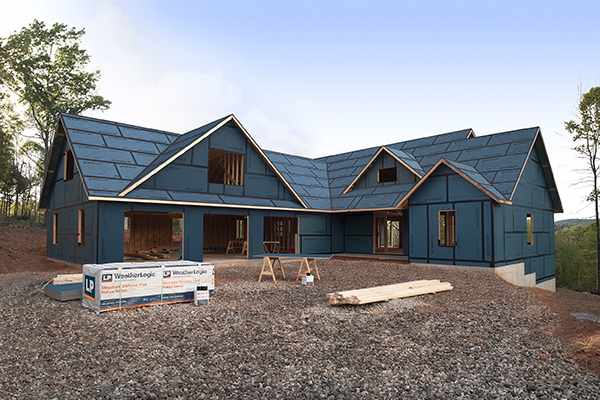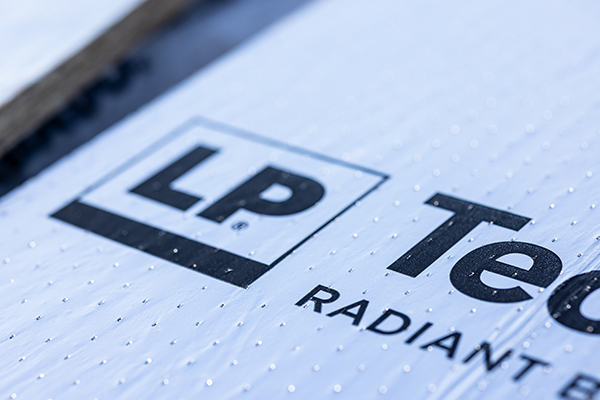How to Reduce Heat in a House's Roof with Double Roof System
When building in warmer climates builders must consider how to reduce heat in their clients’ homes, making their living spaces as comfortable as possible. Ultimately, the goal is to reduce the amount of energy required to cool the space, and one way to do that is in the roof assembly with a ventilated double roof system. Let’s take a look at how this system works—and how LP® TechShield® Radiant Barrier sheathing can contribute to a more energy-efficient build.
What is a Ventilated Double Roof System?
A ventilated double roof system is a roof assembly that includes a series of two types of sheathing—one on top of the other—to allow for ventilation.
In comparison, an unvented attic involves a roof assembly in which insulation is placed against the roof deck. In this case, a radiant barrier cannot be used because it requires an air gap between the insulation and the sheathing.
However, a ventilated double roof system allows for the air gap, which means radiant barrier sheathing, like LP TechShield Radiant Barrier, can function properly and air can escape.
Which Climate Areas Benefit from Ventilated Double Roof Systems in Homes?
Areas of the United States that experience consistent bouts of extreme heat require special consideration when it comes to home design. Ventilated double roof systems can make a significant impact for residents of warmer states, such as Arizona, Florida and California.
Some of these areas can also experience high humidity, making a water-resistive barrier critical as well. LP WeatherLogic® Air & Water Barrier, which can be used for roof sheathing, becomes an important part of double roof systems in these areas, helping to ensure that water and air have a way to escape.

By designing ventilated double roof systems, builders in climates with extreme heat can give their clients not only a more comfortable home but a more efficient home.
Benefits of a Double Roof
A ventilated double roof’s benefits start with energy efficiency—with this type of roof, less energy is required to cool the attic. This can lead to energy savings for the homeowner and a more comfortable space. Additionally, this type of roof also reduces the temperature on the insulation in place and on the shingles, which helps contribute to energy efficiency.
A double roof system also contributes to a home’s longevity. The two may not seem connected, but this type of roof system is a great way to create redundancies in a home’s construction, which helps mitigate potential issues.
For example, if roof sheathing leaks in a typical roof assembly, it may be hard to discover the issue quickly. This could lead to greater damage, including structural damage and loss of energy efficiency from wet insulation.
However, with a double roof system, one layer of sheathing can be dedicated to moisture management (such as LP WeatherLogic Air & Water Barrier). This will help direct water away from the assembly, while the other parts of the assembly can continue working effectively.
In addition, LP TechShield Radiant Barrier does its part in moisture management with VaporVents™ technology, designed to allow any trapped moisture to escape during and after installation. It also helps builders meet energy codes due to its contribution to a home’s energy efficiency.

Building in a climate that deals with extreme heat? Read more about achieving energy efficiency in these areas.
Continue Reading
Resiliency Solutions
5 minIntroducing LP® SmartSide® ExpertFinish® Naturals Collection™: Nature-Inspired Beauty Meets Engineered Performance
We’re excited to introduce the LP® SmartSide® ExpertFinish® Naturals Collection™, a bold new addition to our trusted line of engineered wood siding and trim that delivers the warmth and beauty of nature with the advanced protection and performance builders and homeowners expect.
Sustainability Solutions
5 minBuilding a More Sustainable Future with LP Building Solutions
In today’s world, sustainability is no longer just a buzzword, it’s a blueprint for responsible living and smarter building. As the construction industry seeks ways to reduce its environmental footprint, LP Building Solutions is focused on providing innovative building materials for eco-conscious builders to help reshape what it means to build sustainably
Resiliency Solutions
5 minTop Exterior Design Trends for 2025 - Featuring LP Building Solutions Products
The design world is constantly evolving, and 2025 is shaping up to be a year of bold choices, natural aesthetics, and performance-driven materials. For builders, remodelers, and homeowners alike, staying ahead of these trends means combining beautiful design with dependable durability. That’s where LP Building Solutions products shine, delivering both the visual appeal and the structural strength that modern builds demand.
Labor Solutions
5 minChoosing the Right LP® Structural Solutions Product for Your Build
When it comes to building strong, reliable, and high-performing structures, the materials you choose matter. At LP Building Solutions, we understand that every project, whether it’s a single-family home or a multifamily development, requires structural components that meet your needs for strength, durability, and efficiency.