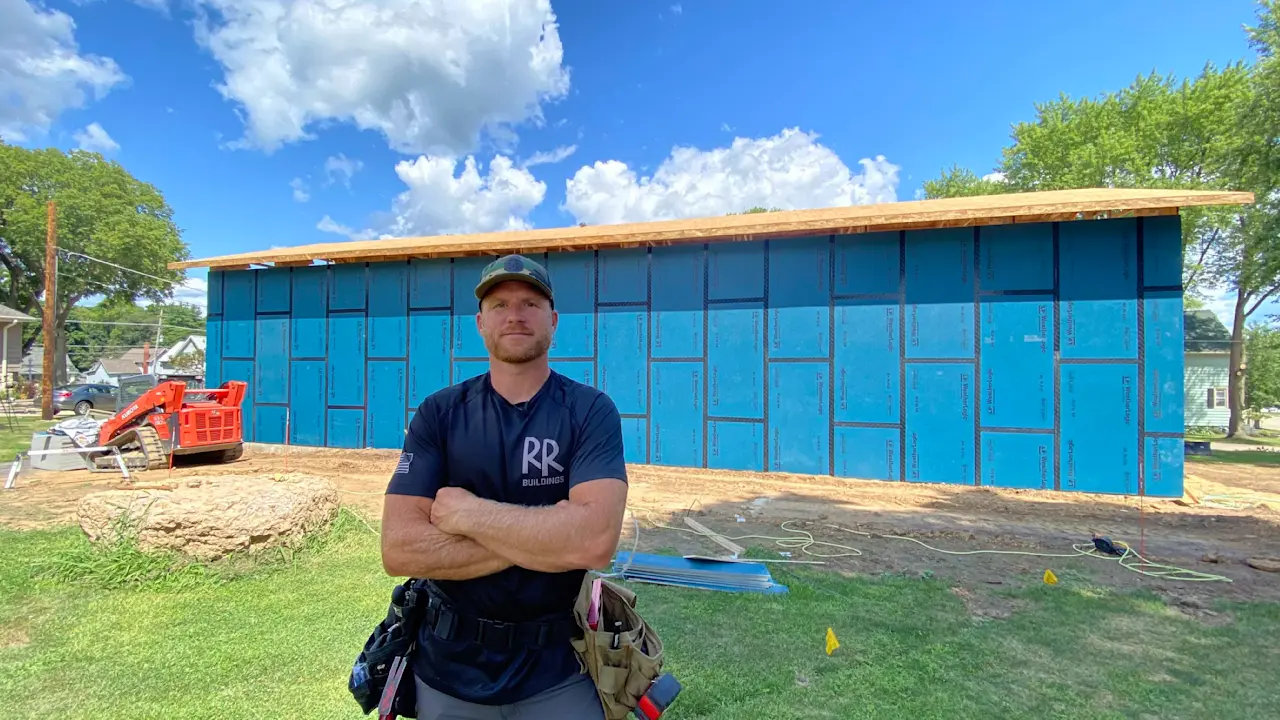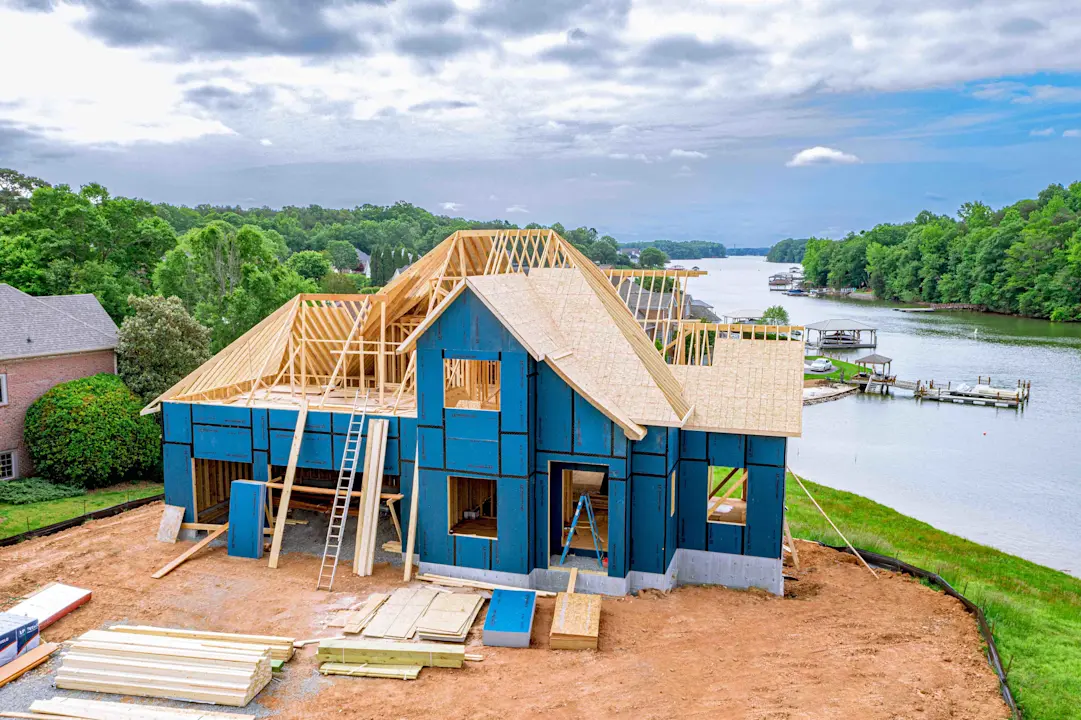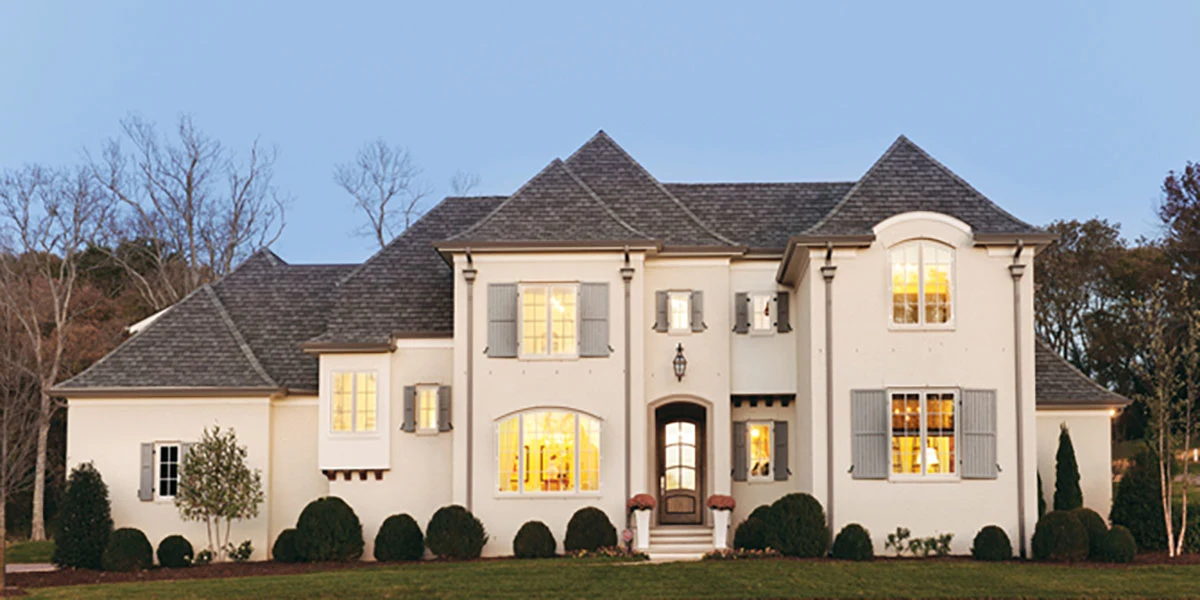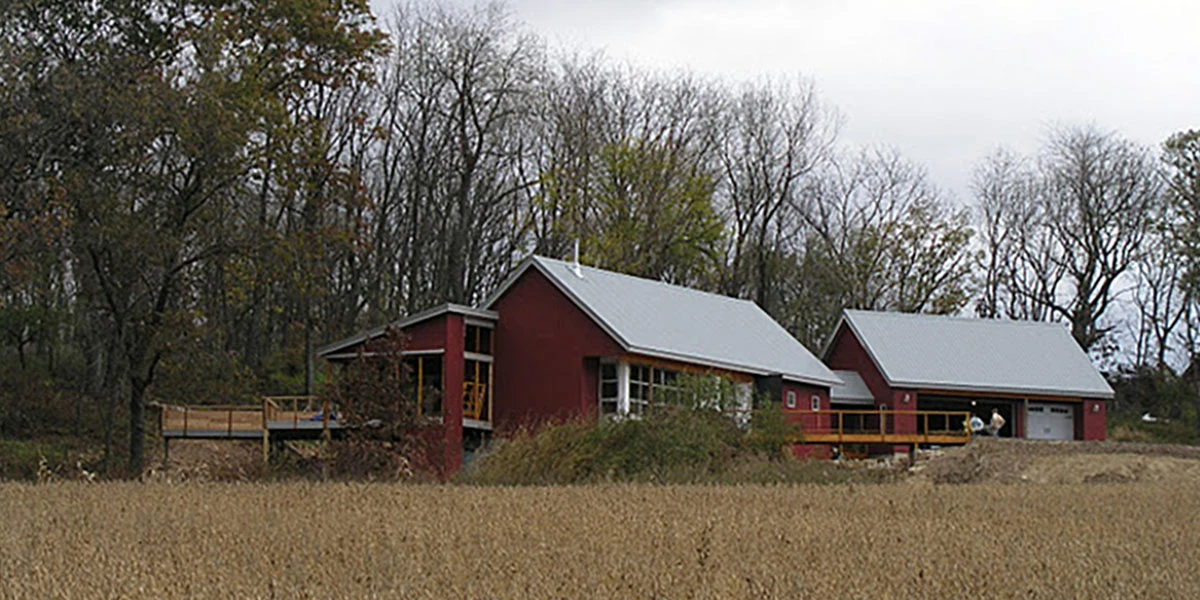SUMMARY
In 2010, APA–The Engineered Wood Association challenged Florida designers and architects to design a house with the lowest carbon footprint (least CO2 emissions) in the Carbon Challenge Florida Design competition. The competition called for single-family home designs suitable for construction in northern Florida, located in the International Energy Conservation Code Climate Zone 2.
In January 2011, the APA awarded the grand prize to Damon Roby, an architectural designer with True Design Studios in Jacksonville, Florida.
OBJECTIVES
According to the contest rules, entries would be judged by a performance score based on a scientific life assessment cycle, overall cost effectiveness and adherence to the architectural standards of the River Town Development, a Florida housing development. Additionally, at least two of the major structural systems in the home had to be constructed with wood as the primary structural component.
IMPLEMENTATION
When grand prize winner Roby set out to design a home for the challenge, he said he knew right away that he wanted to incorporate a wood roof system with a radiant barrier into his design.
“One of the things I wanted to do was lower the load on the home’s cooling system, and a radiant barrier just made sense,” Roby said. “I knew the research backing the use of a radiant barrier, and I’ve been on the jobsite of homes that use them. Houses with a radiant barrier are cooler.”
After deciding to use a radiant barrier, Roby needed to design the rest of the roof and attic space. He turned to one of the APA’s technical documents, APA Technical Topics: Wood Moisture Content and the Importance of Drying in Wood Building Systems (APA TT-111A). Roby said he decided to forgo spray foam in favor of a vented attic with R-30 blown cellulose insulation and raised heel trusses for greater breathability in a hot, humid climate.
“With this design I wanted to dispel the idea that you have to use spray foam to be energy efficient. You can’t look at spray foam as a fix-all,” Roby said. “There’s no one quick answer to sustainability. You have to think about how all the materials in a home interact with spray foam and each other.”
When it comes to performance, cost and return on investment, a radiant barrier is one of the top energy-efficient products in new home construction. A product like LP® TechShield® Radiant Barrier Sheathing can block up to 97 percent of radiant heat in the roof panel from entering the attic. This can lower the temperature in the attic by as much as 30 degrees and reduce monthly cooling costs by up to 17 percent.
Many designers lean toward spray foam encapsulation of the attic to house the ductwork in a conditioned space. Roby’s design gained efficiency by relying on the location of the ductwork and air handler instead of the use of spray foam or any other insulation. Roby used 20-inch-deep floor trusses, allowing all ductwork to be installed in the floor system, further reducing the load on the cooling system. Roby said the cost is more than offset by the reduction in costs associated with a lower tonnage A/C system.
The use of spray foam can also delay construction as builders have to wait a minimum of 24 and up to 72 hours for it to set and cure. Typically no one can be in the house during this time. Additionally, because foam can release harmful isocyanates, installers must wear personal protective equipment (PPE), including a Full-Face Supplied-Air Respirator (SAR) and chemical protective clothing. By selecting an alternative means to achieve attic efficiency, builders can avoid these hassles and hazards.
OUTCOME
These design elements—in conjunction with 2x6 in-line framing, R-19 blown cellulose wall insulation and thin film PV solar shingles— helped Roby’s design achieve the lowest CO2 emissions.
His firm has since designed a single-story home in Jacksonville Beach incorporating these details. Roby worked with Mike Berry, a mechanical engineer with Apex Technology, on the mechanical design. Through the use of solar panels, the design generates a peak daily energy use of – 8.68 kWh and 12.1 pounds of carbon emissions per day, a significant difference when compared to the base home’s peak daily energy use of 37.72 kWh and 52.4 pounds of carbon emissions per day.
This design can also help builders save on materials. At the time of this evaluation, spray foam costs approximately $3.00 per square foot versus the R-19 blown cellulose in the walls and R-30 in the attic at an estimated $.90 per square foot. It would cost approximately $6,000 to use spray foam throughout a 2,000 sq. ft. single-story home. The same house would cost approximately $2,000 to insulate with R-19 blown cellulose in the walls and R-30 in the attic and approximately $1,000 to add a radiant barrier, leaving the builder $3,000 to use in changes to the floor system and closet for the HVAC equipment and ductwork.





