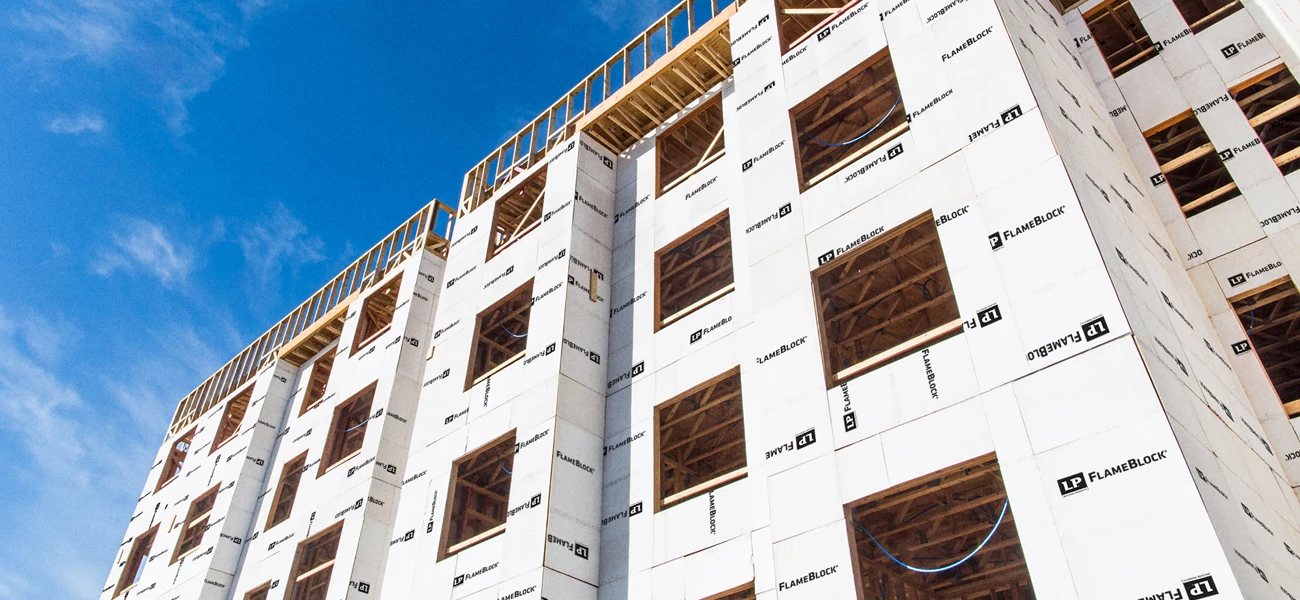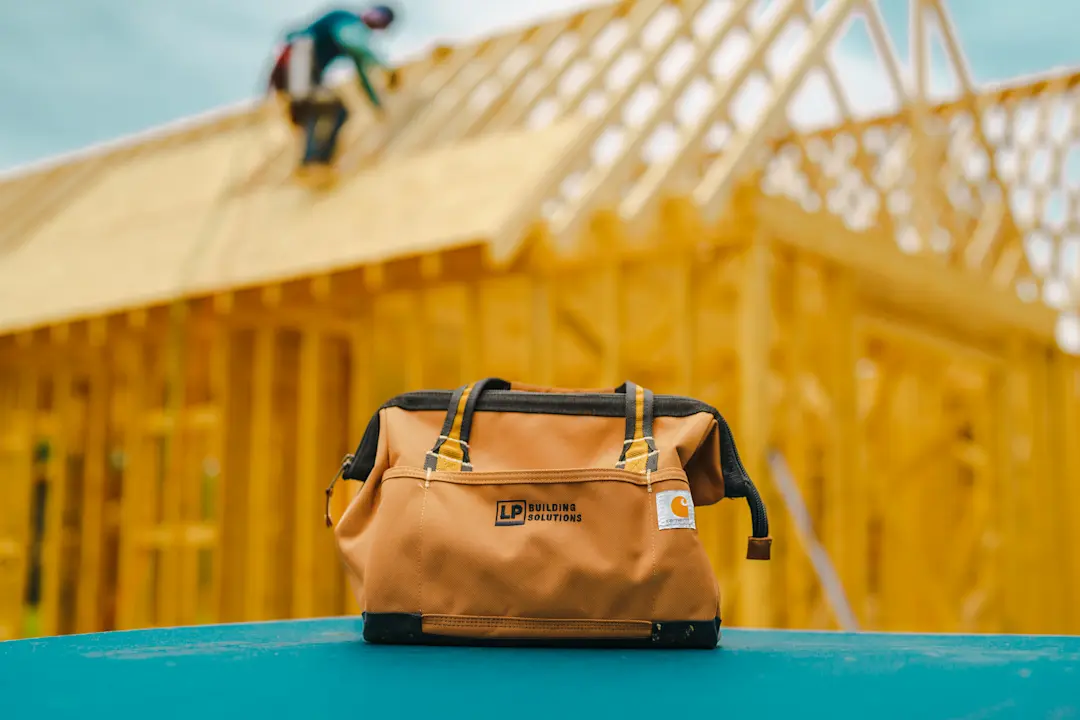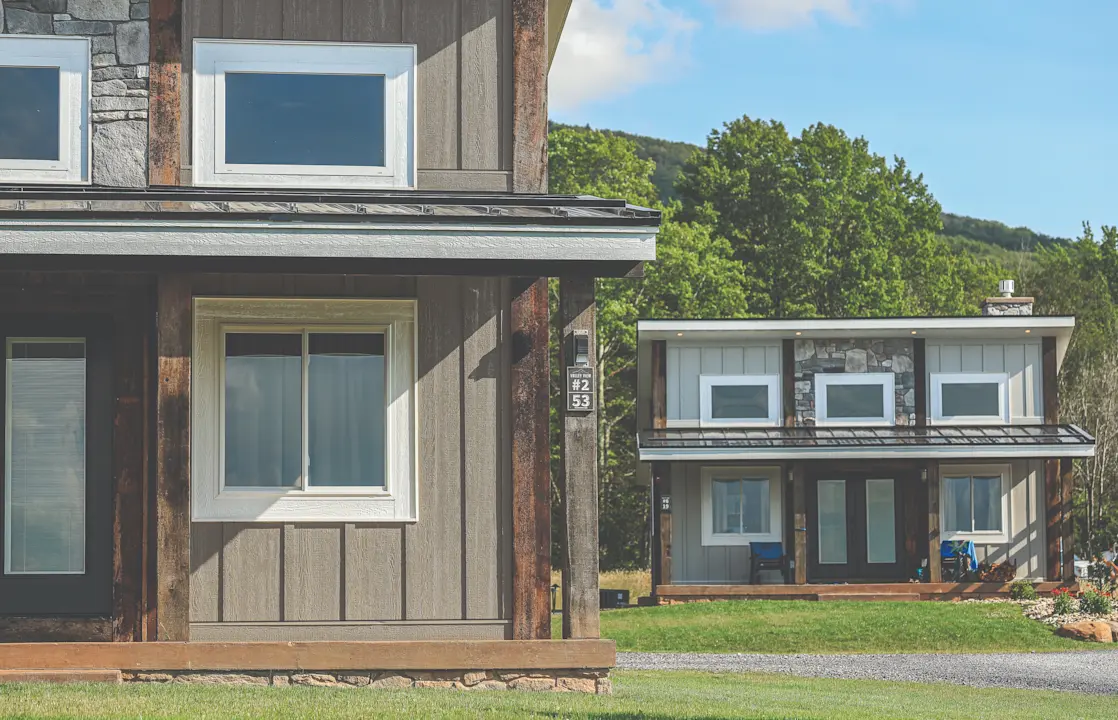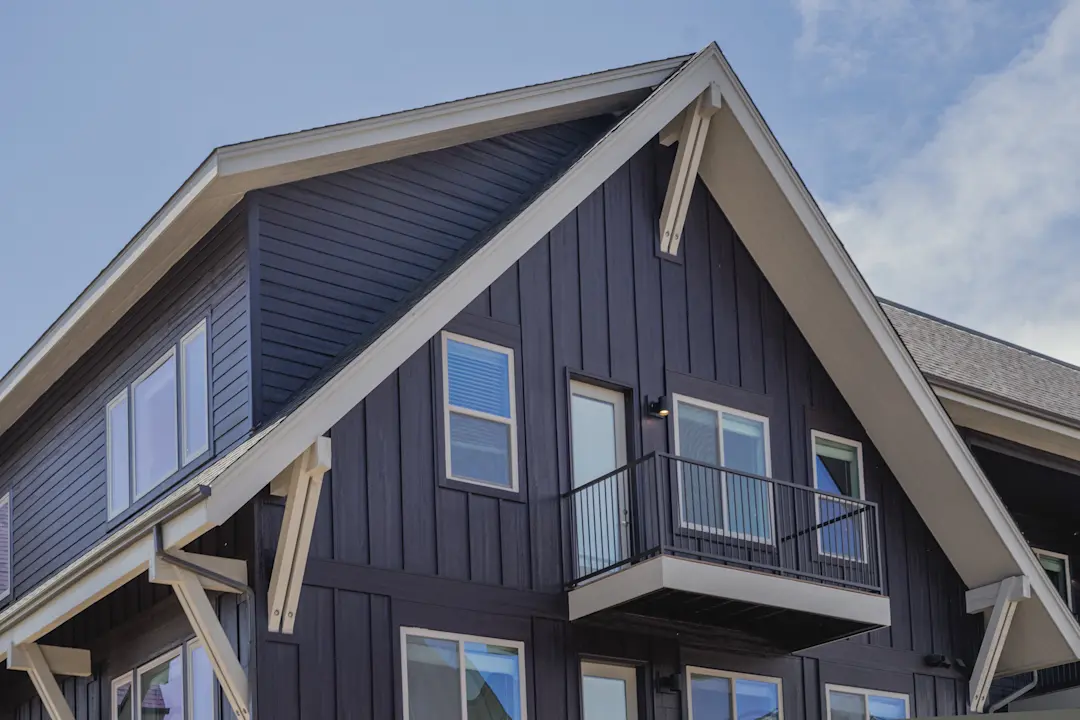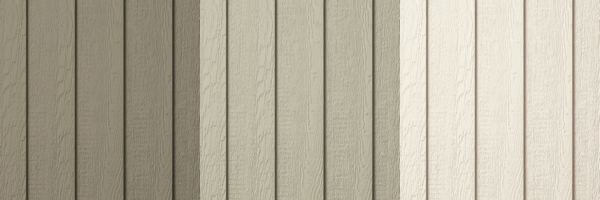Helping you meet code is just one of the many versatile benefits of LP® FlameBlock® Fire-Rated Sheathing. Combining structural capacity and design flexibility, LP FlameBlock assemblies are evaluated to help meet code requirements for fire-resistance construction as a component of 1-hour and 2-hour wall assemblies and in roof deck applications.
LP FlameBlock sheathing may allow fire-resistance-rated walls to be assembled quickly, so LP FlameBlock installation may help reduce labor costs while providing exceptional strength, durability and consistency.
While you may be familiar with the “original 8” UL and Intertek evaluated assemblies, LP Building Solutions has been adding additional assembly options to fit nearly all types of construction projects. Today, design professionals and architects have more than 60 LP FlameBlock fire-resistance-rated wall assembly options available for their projects.
Quick Q&A: LP FlameBlock Assemblies
Before we dive in, let’s answer a few common questions:
How do I decide which LP FlameBlock wall assembly I should use?
There are multiple factors that go into selecting the appropriately assembly. The type of construction, occupancy category, fire separation distance, and exterior cladding, to name a few
What's the difference between 1-sided and 2-sided FlameBlock sheathing?
1-sided LP FlameBlock sheathing is coated on one face of the OSB panel with LP’s proprietary non-combustible, fiberglass-reinforced Pyrotite® coating. 2-sided LP FlameBlock sheathing has the Pyrotite coating on both faces of the OSB for additional protection and is required when used in exterior walls of Type I, II, and III construction and as roof sheathing in Type I and II construction.
When should one-hour over two-hour be selected?
This is dictated by code. Architects refer to the International Building Code (IBC), chapter 6, which establishes the fire-resistance rating requirements for buildings based on the type of construction.
LP FlameBlock Assembly Highlights
Here are a few highlights of LP FlameBlock assembly options:
UL Design U349 assembly: The base configuration has 2-hour interior resistance and has options with both wood and steel studs. The use of specific exterior claddings, such as stucco and brick, can provide 1-hour and 2-hour ratings to the exterior face.
UL Design V337 assembly is commonly used in Type III and V exterior load-bearing walls with both wood and steel studs. The V337 has multiple ratings ranging from 1-hour on either side to 2-hour from either side.
UL Design V340 assembly is commonly used when 1-hour resistance from either side is required. The assembly also has multiple ratings that can go up to 2-hour from either side. The V340 assembly is commonly used for single family and Type V construction. It can also be constructed in a back-to-back configuration when two 1-hour walls are required, such as townhouse separations and Type V fire walls.
We have more solutions for increased fire-resistance performance. If your project has somewhat uncommon requirements, it’s important to know there are many more LP FlameBlock assemblies listed under both UL and Intertek. Call LP at 615-610-1540 or your LP building solutions expert.
