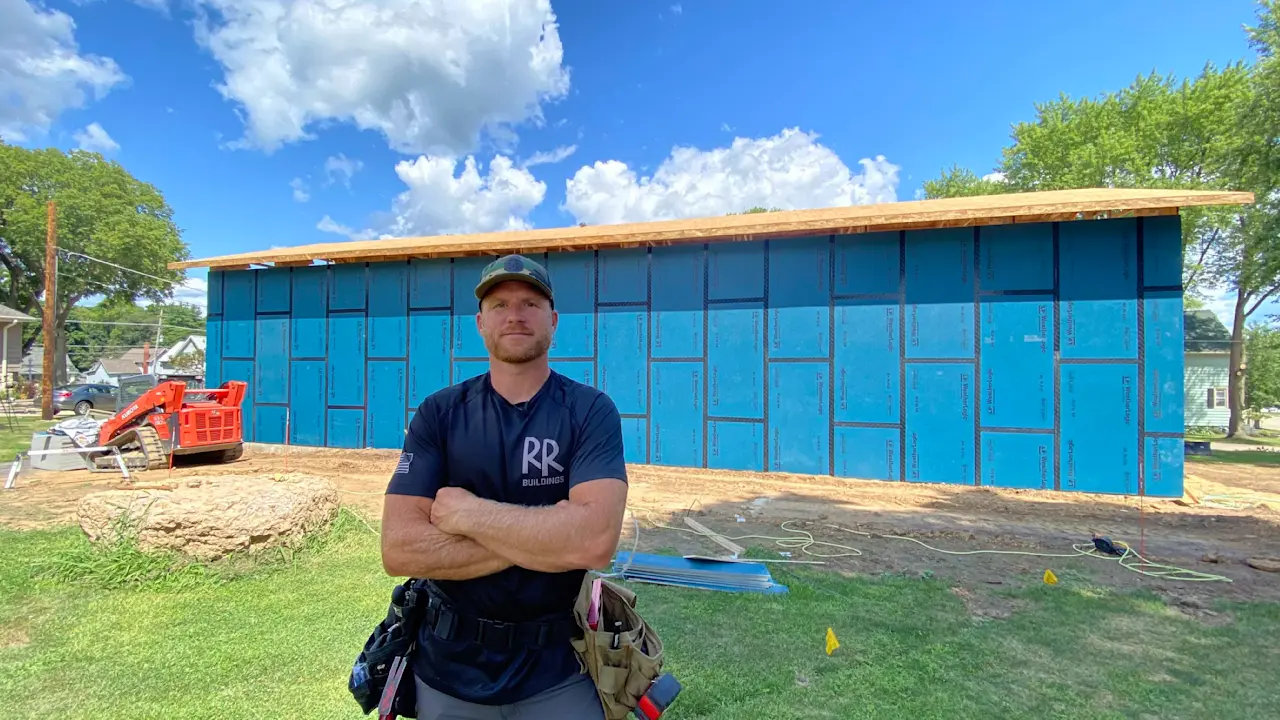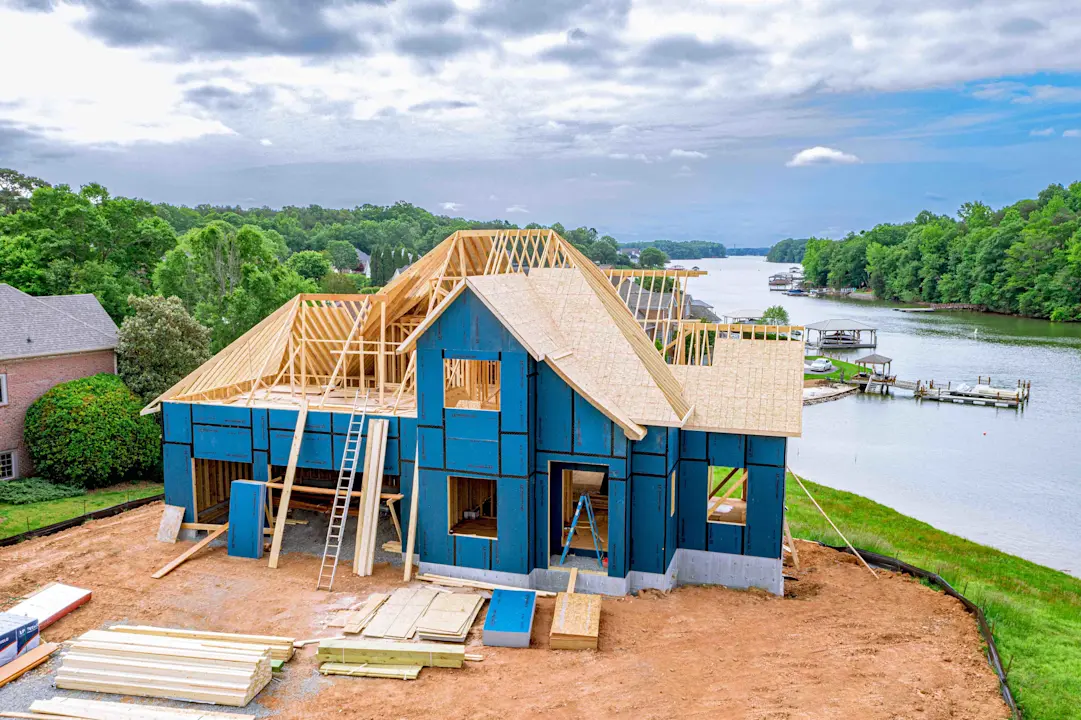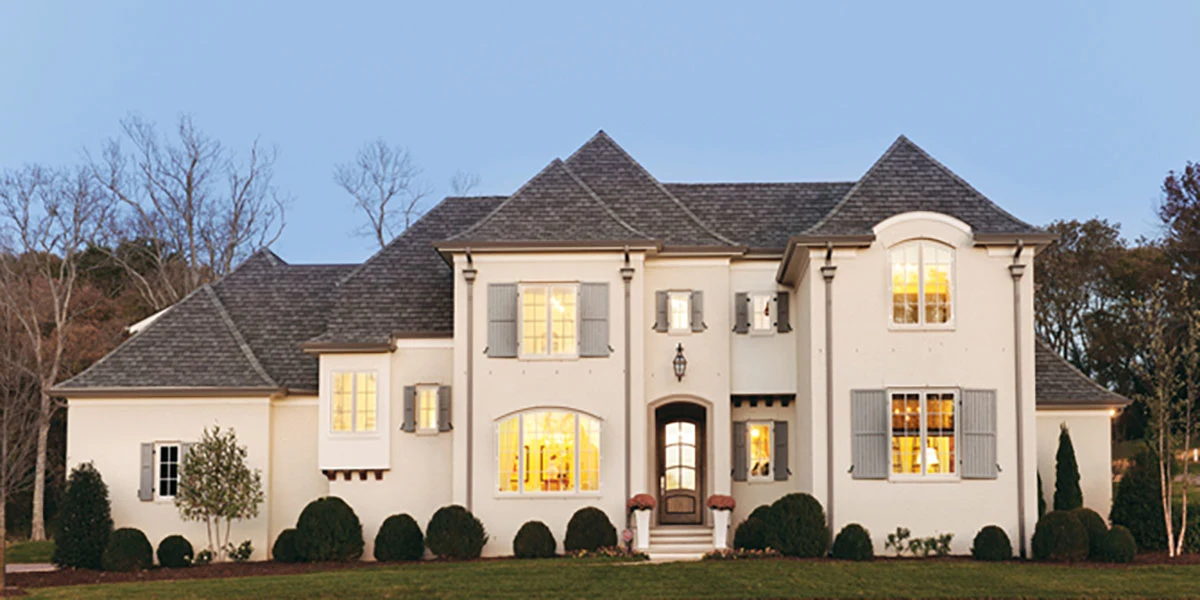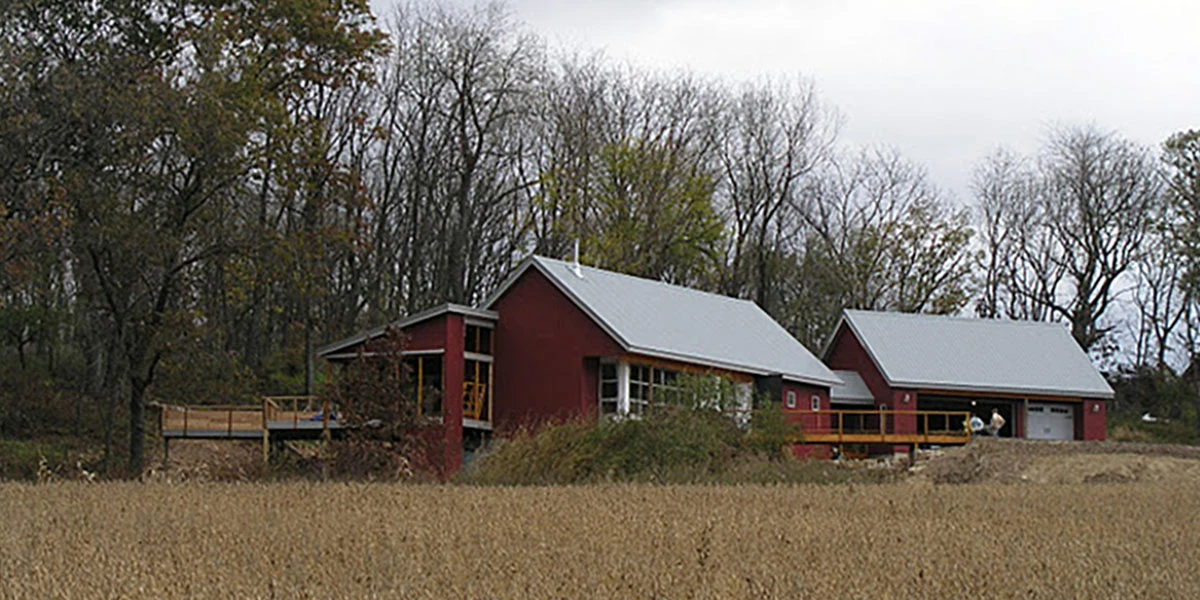A recent study commissioned by the National Multifamily Housing Council and the National Apartment Association concludes the United States will need approximately 4.6 million new apartments by 2030.
The kicker: To meet demand, owners and developers will need to spike current annual construction by a whopping 81,000 units. Code enforcement officials in many jurisdictions may see an uptick in multifamily development as enterprising owners and developers race to fill the void.
With a growing need and limited dollars, multifamily owners and developers will ask architects to come up with smarter, more affordable ways to speed construction. One area already under serious review are wall assemblies for elevator shafts, stairwells and area separation.
The search for alternatives to UL® U347, U375 and other UL listings, as well as traditional shaft wall assemblies, is driven by several factors:
High dead load
Installer skin irritation
Labor shortage
Specialized components like H-studs, C-channels, and breakaway clips
A Better Design Solution
The UL U350 wall assembly is the solution to the shaft wall alternative for many architects in the design community.
Gary Seward, project manager for Wilmington, Delaware–based Architectural Alliance, a 15-person regional design firm specializing in multifamily and light commercial projects, understands the issues well.
“I’ve specified U347, a two-hour wall assembly with gypsum liners that uses steel H-shaped studs and aluminum clips,” Seward says. “But there are several drawbacks to U347.”
Seward says the problems go beyond the large dead load. “The liners are also very susceptible to damage and vulnerable to weather conditions if unprotected. This not only is a financial risk to the tenant or homeowner but can also delay the project.”
Construction-Friendly
By contrast, the new UL U350 assembly takes many of those installation, storage, design and safety issues off the table. A few reasons why:
Architects. Architectural Alliance and other design firms like the UL U350 assembly because it meets design code with a reduced dead load. The UL U350 assembly also consumes one square foot less per four feet of wall length. It uses OSB Sheathing with a Pyrotite® treatment that offers strong lateral shear properties to mitigate wall load and reduce framing thickness for window and door openings.
Contractors. Contractors like when LP® FlameBlock® Fire-Rated OSB Sheathing is specified because it installs faster for a lower cost than traditional shaft wall assemblies. A 4’ x 8’ sheet of LP FlameBlock sheathing weighs 30 percent less, potentially avoiding worker comp claims. Framers like the way the LP FlameBlock sheathing cuts neat and clean. No special parts or tools are required.
Seward admits he was a bit doubtful at first about the UL U350 assembly. Was the assembly too good to be true? Watching UL U350 LP FlameBlock Fire-Rated OSB Sheathing go up on a townhouse project in Delaware made a believer out of him.
“I was skeptical. The idea of using LP FlameBlock Fire-Rated OSB sheathing worried me because local plan reviewers and inspectors weren’t familiar with it,” Seward recalls. “However, the plan review process went very smoothly and it was approved with no hesitation because it’s both ICC-certified and UL-classified.”
Code and Fire Resistance Standards
In fact, the LP FlameBlock UL U350 assembly is certified across a wide range of ratings and standards, including:
• ICC certified (ESR-1365) for a range of roof deck and wall applications in various building categories
• Class A Flame Spread Rating (ASTM E84, UL723)
• Meets requirements for 15-minute thermal barriers
• CALFIRE/OSFM code-approved (CBC Chapter 7A) for use in exterior walls, eaves and soffits in California WUI Zones
• Relevant Listings/Assemblies:
• Load-Bearing Common Walls
– UL Listing BXUV.U350
• Roof Decking to Satisfy Vertical Continuity Requirements for Fire Walls
• Bearing and Non-Bearing 2-Hour Exterior Walls for Type III Construction
– UL Listing BXUV.U349
– UL Listing BXUV.W408
• Load-Bearing 1-Hour Fire-Rated Exterior Walls for Type V Construction
– Intertek Listing LPB/WA-60-01
– UL Listing BXUV.U348
- UL Listing BXUV.V311
Seward specified the UL U350 assembly with LP FlameBlock sheathing after he and the director of construction for a nine-unit townhouse community agreed on the need for a lighter, simpler shaft wall solution. The project was built on behalf of Habitat for Humanity, with an unskilled, all-volunteer workforce responsible for shaft wall construction.
Pyrotite Advantage
“U350 assemblies with LP FlameBlock solve installation issues that have plagued the typical shaft liner fire separation walls for decades,” notes Seward.
Sean Allen, the project’s director of construction, agrees. “If this job had used production builders, I can see how this assembly would greatly affect cost because of time and labor savings,” Allen says.
LP FlameBlock sheathing is an OSB product with fire-resistant Pyrotite treatment covering one or both sides. This results in full standard load/span ratings and shear design values at each thickness category. The LP sheathing carries Exposure 1 certification, so there’s none of the delamination, cupping, warping, or splitting found with FRT plywood. No harmful chemicals are involved, so no special jobsite handling is required.
Learn More
As awareness of the UL U350 assembly grows, expect to see more of this shaft wall and party wall solution specified into more construction plans. To learn more, click here for a Technical Guide. See page 11 for UL U350 assembly details.
The views and opinions expressed in this article are those of LP and do not necessarily reflect those of the International Code Council, or Hanley Wood.





